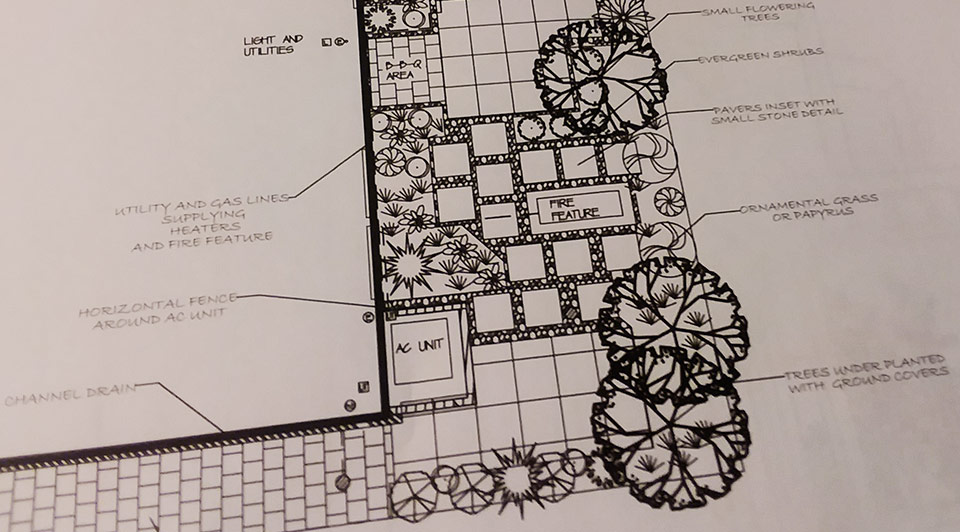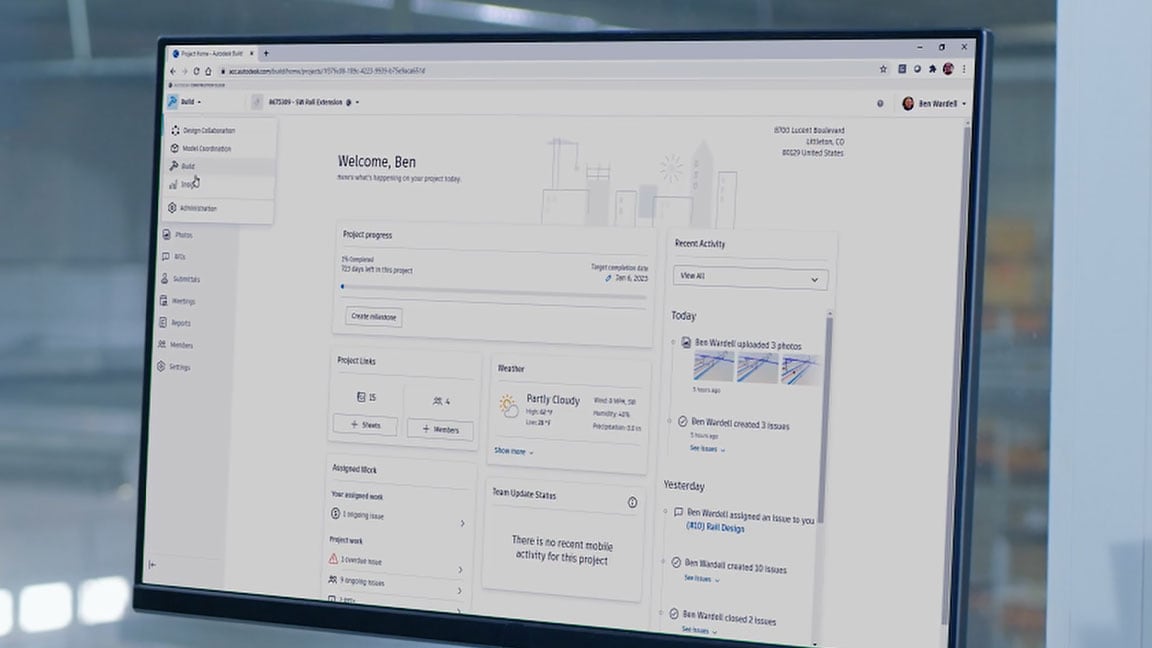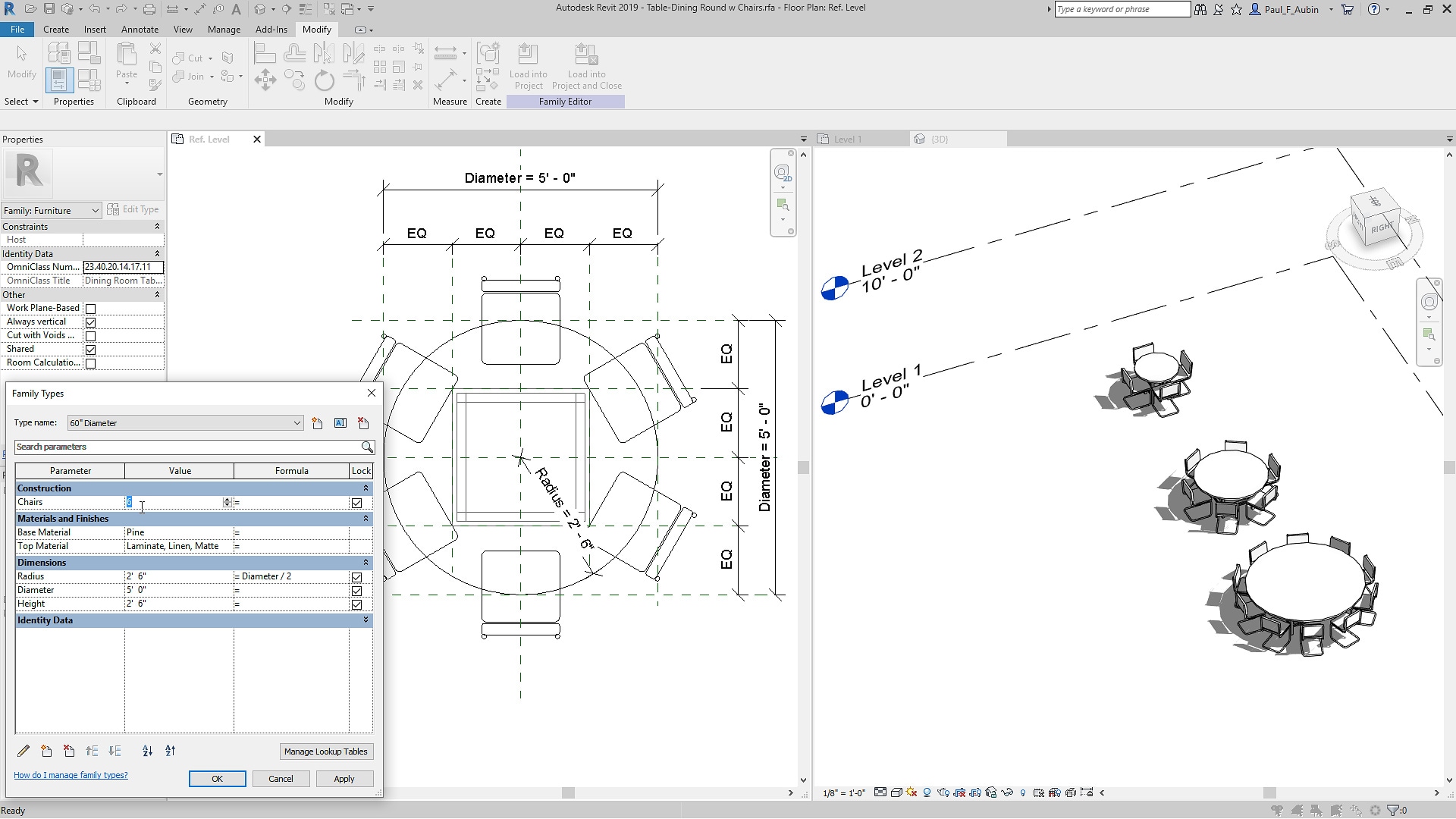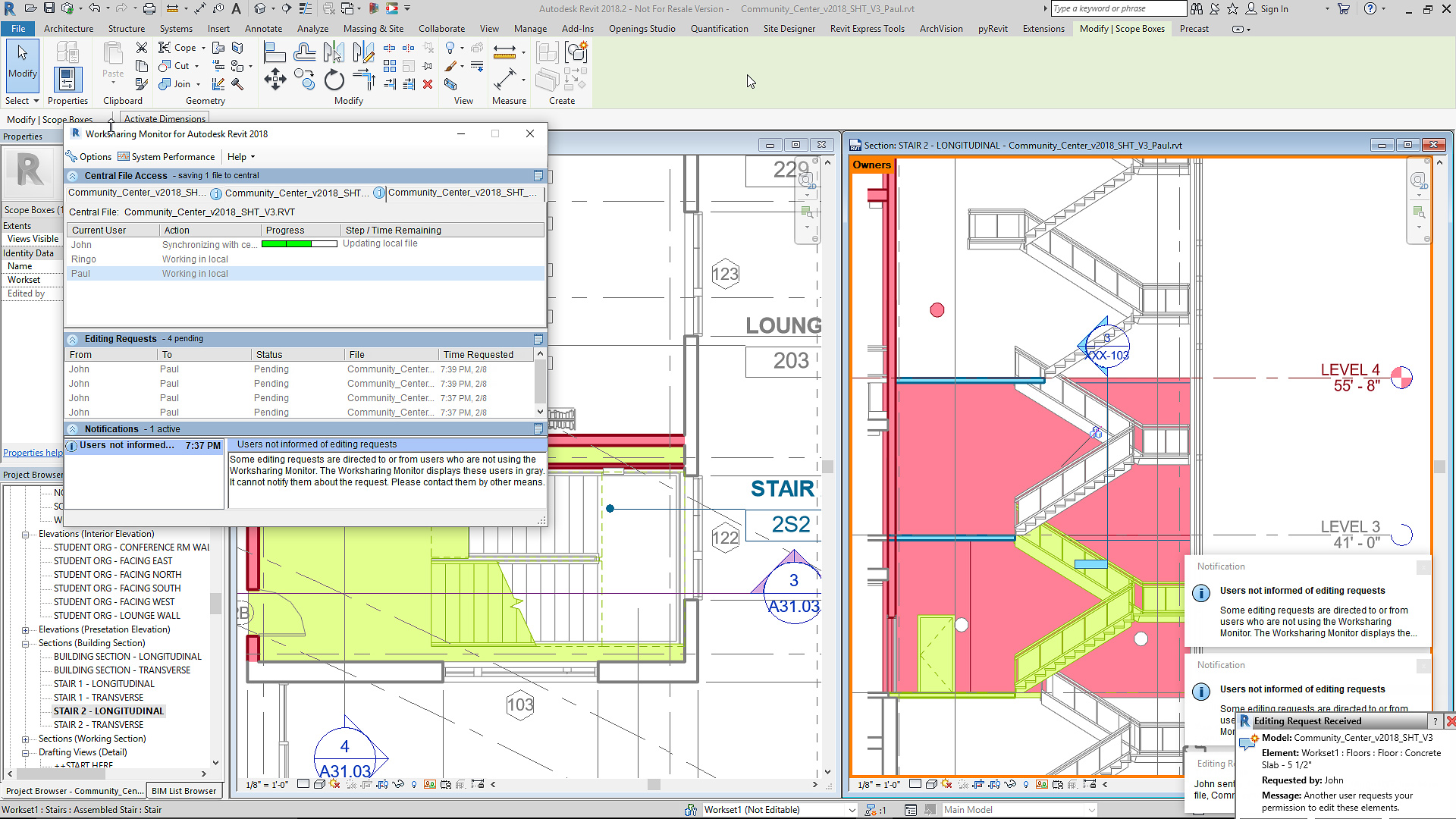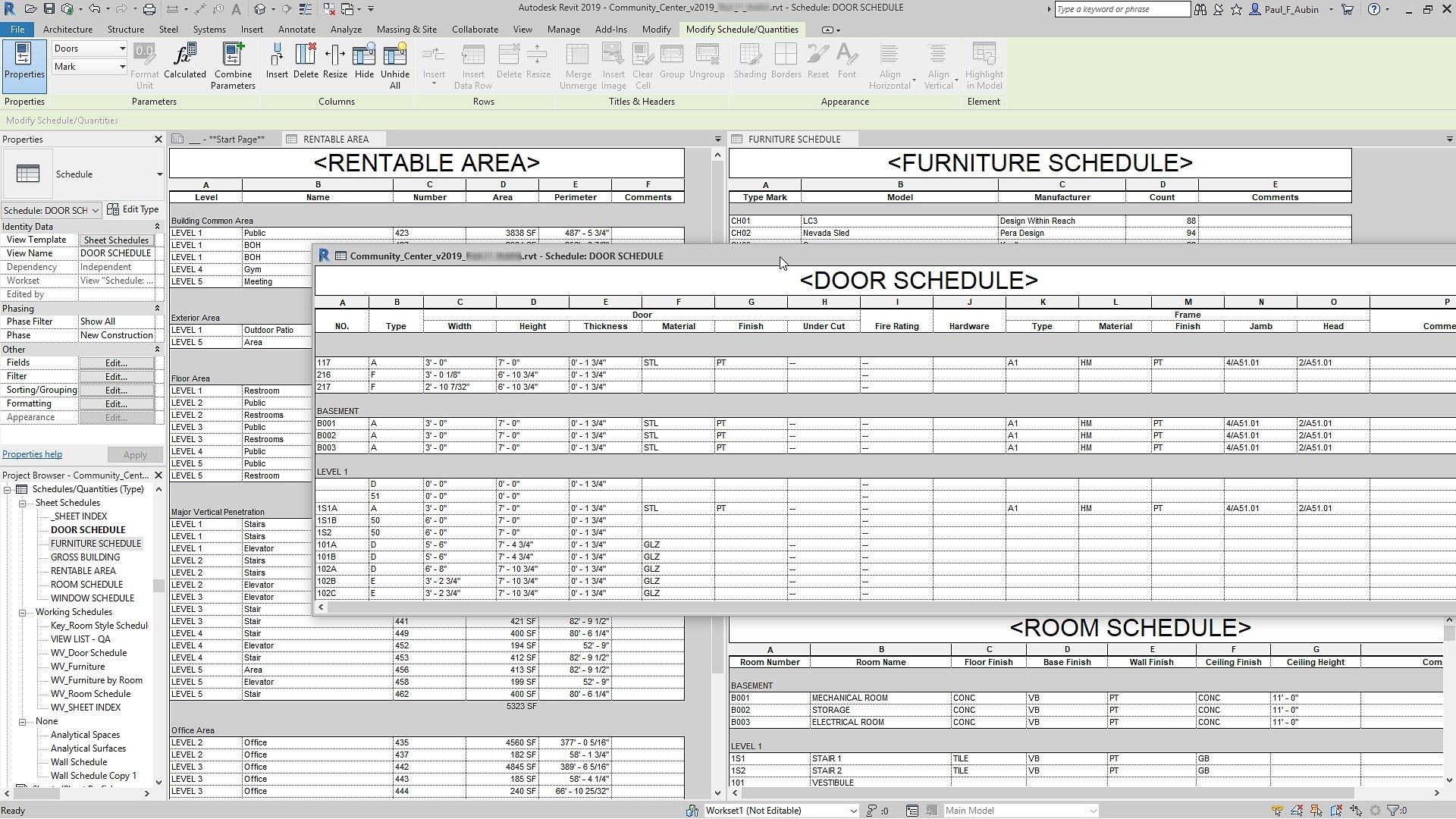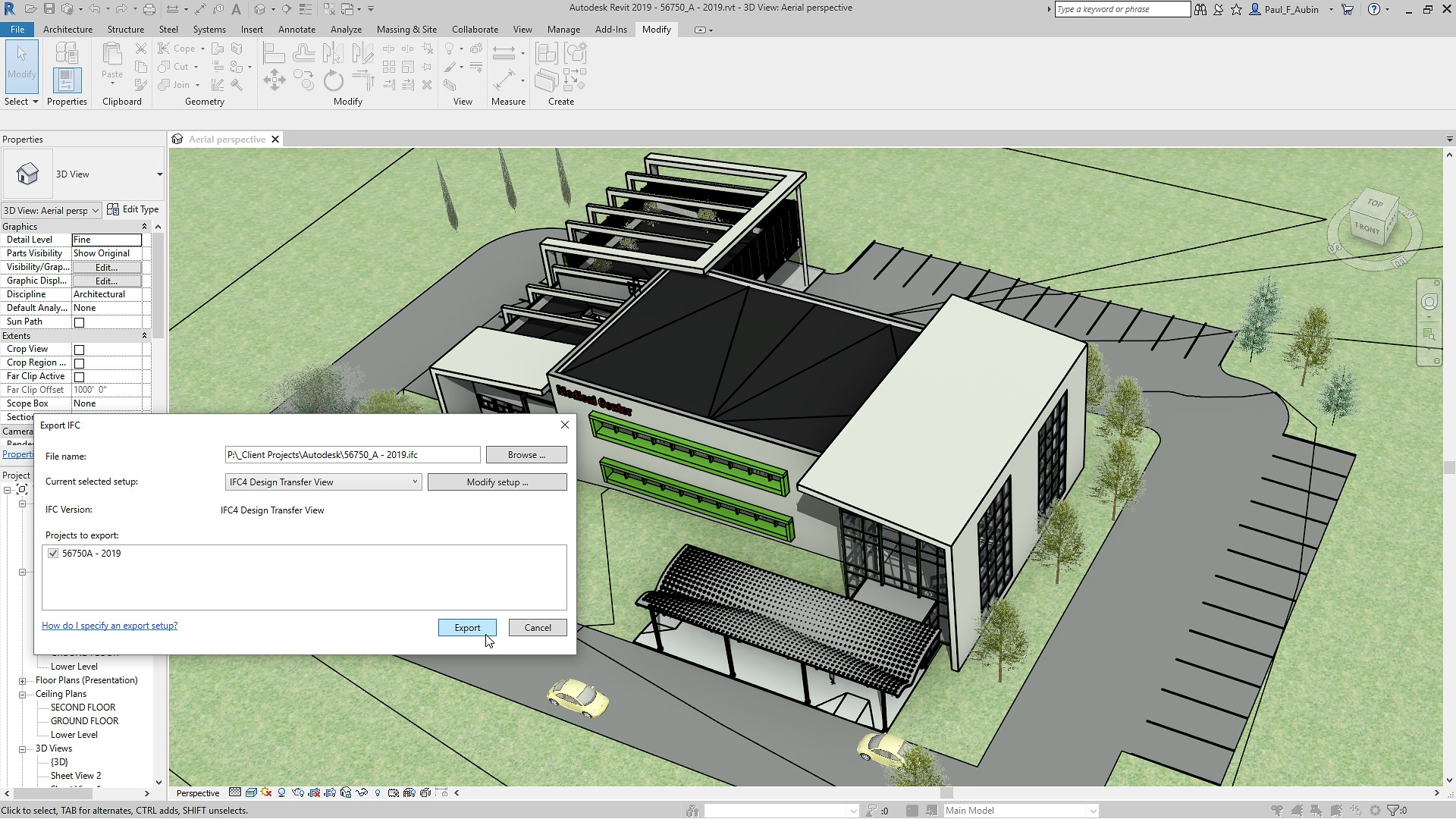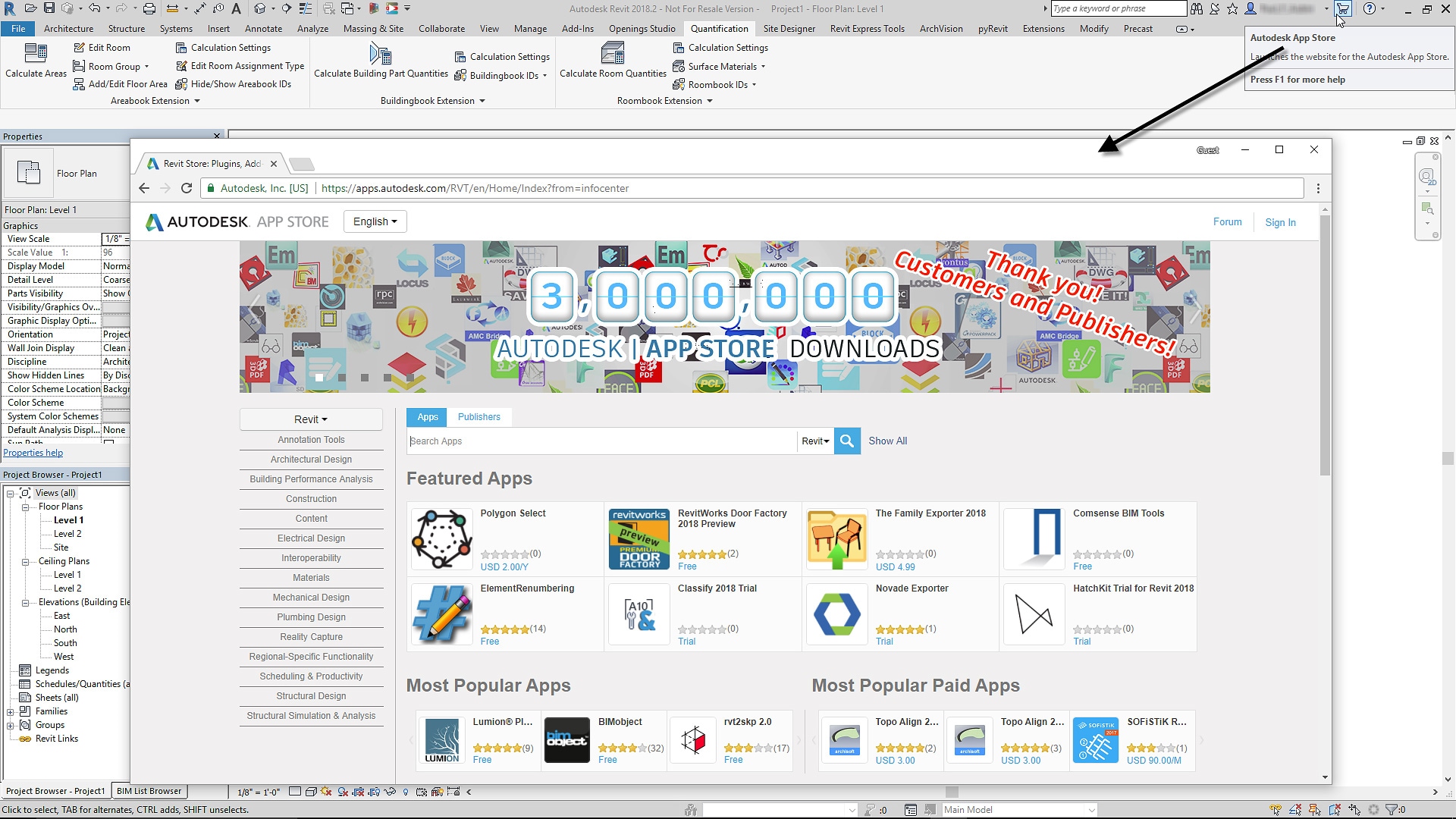With integrated AEC tools and workflows, you can design and construct with confidence. Get the most comprehensive set of engineering software for your most challenging tasks.




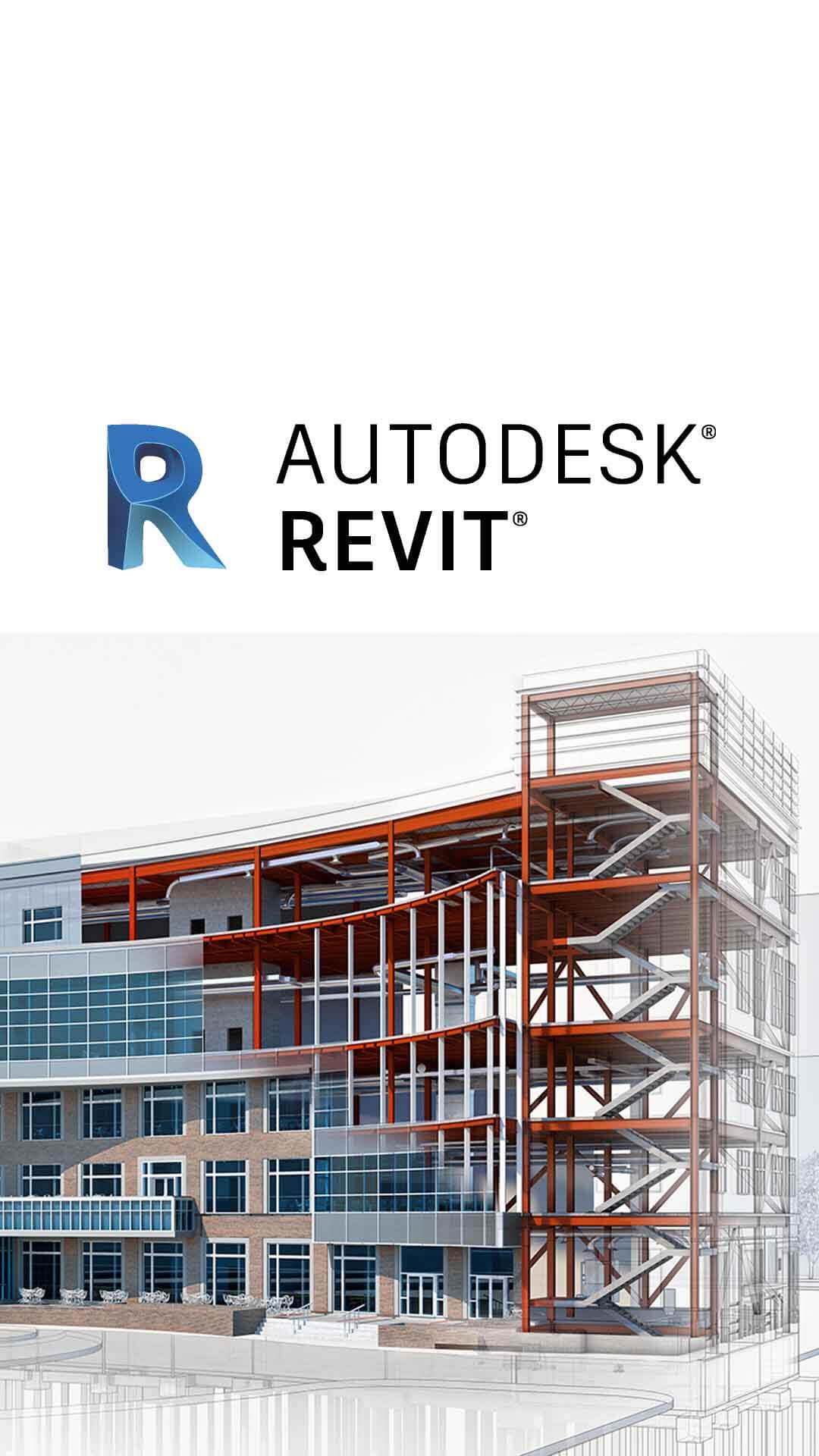
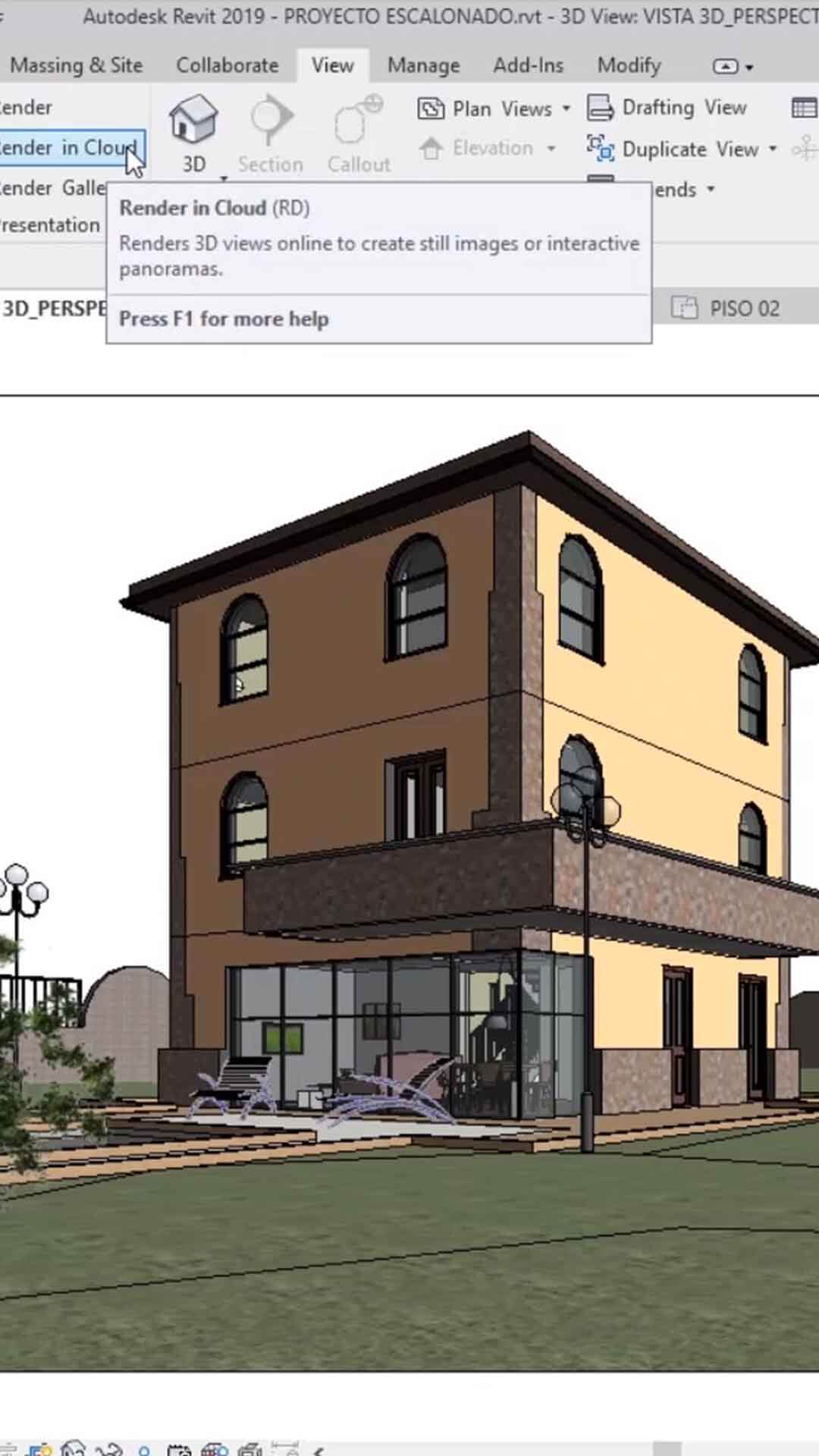
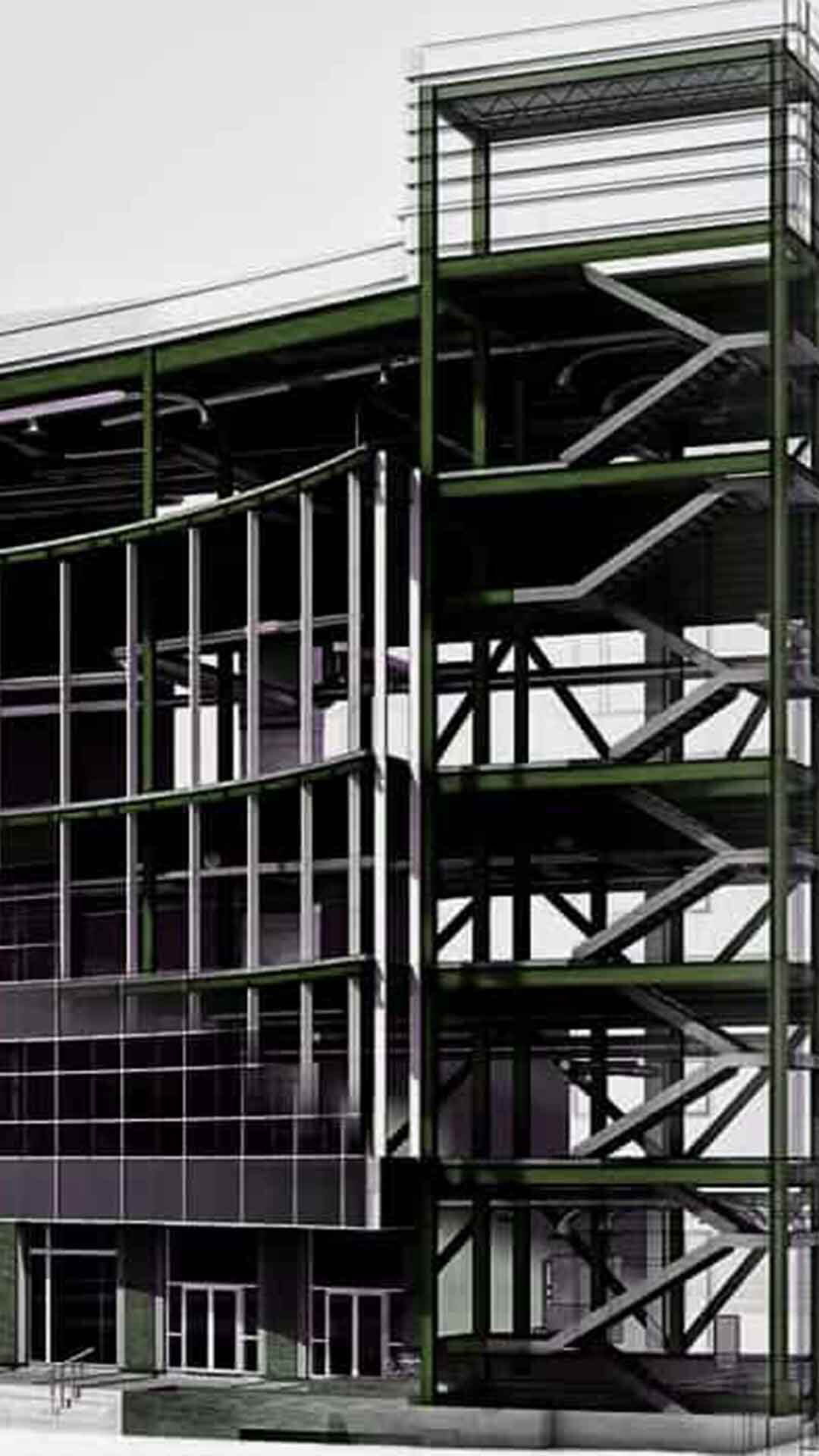
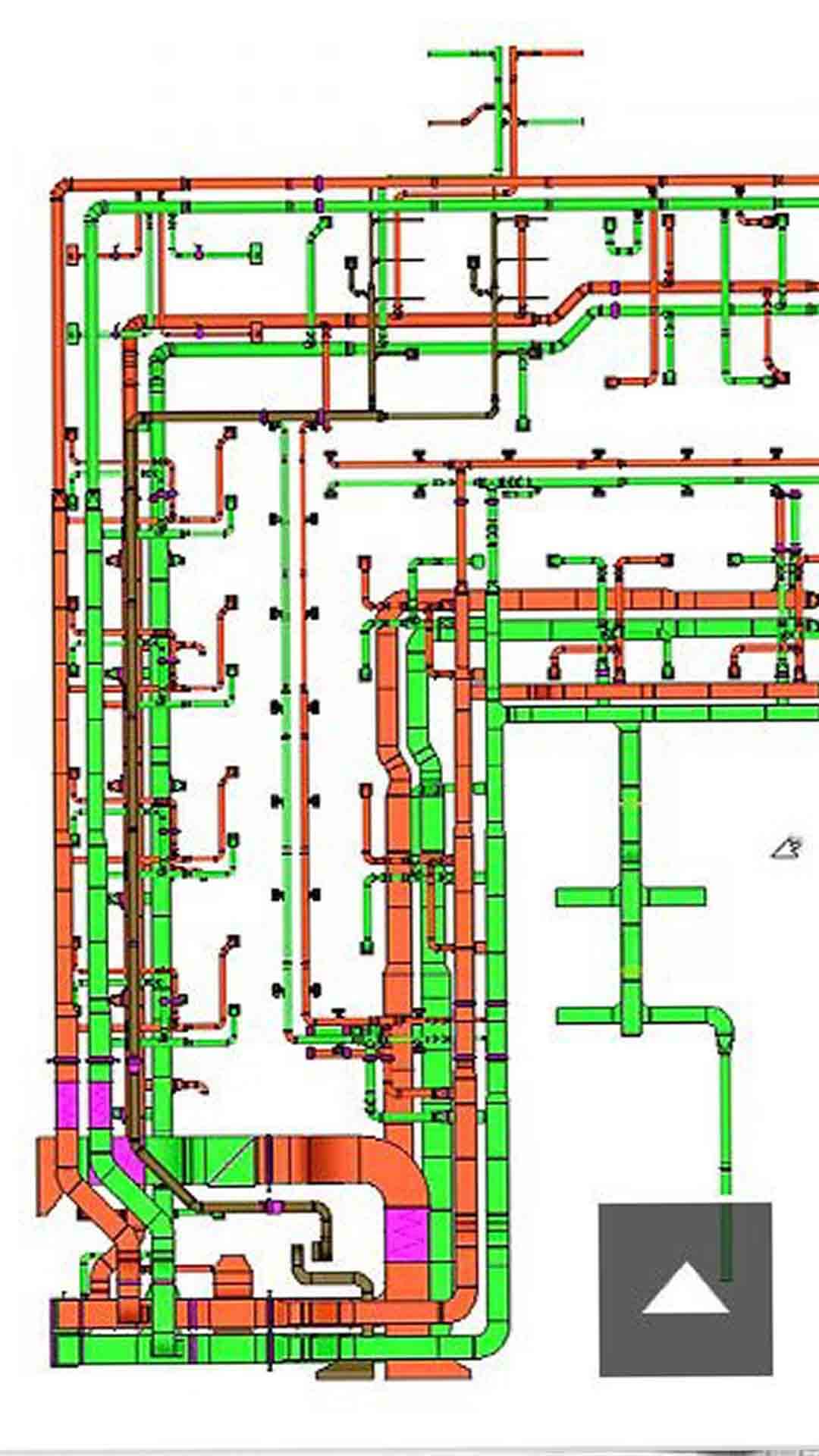
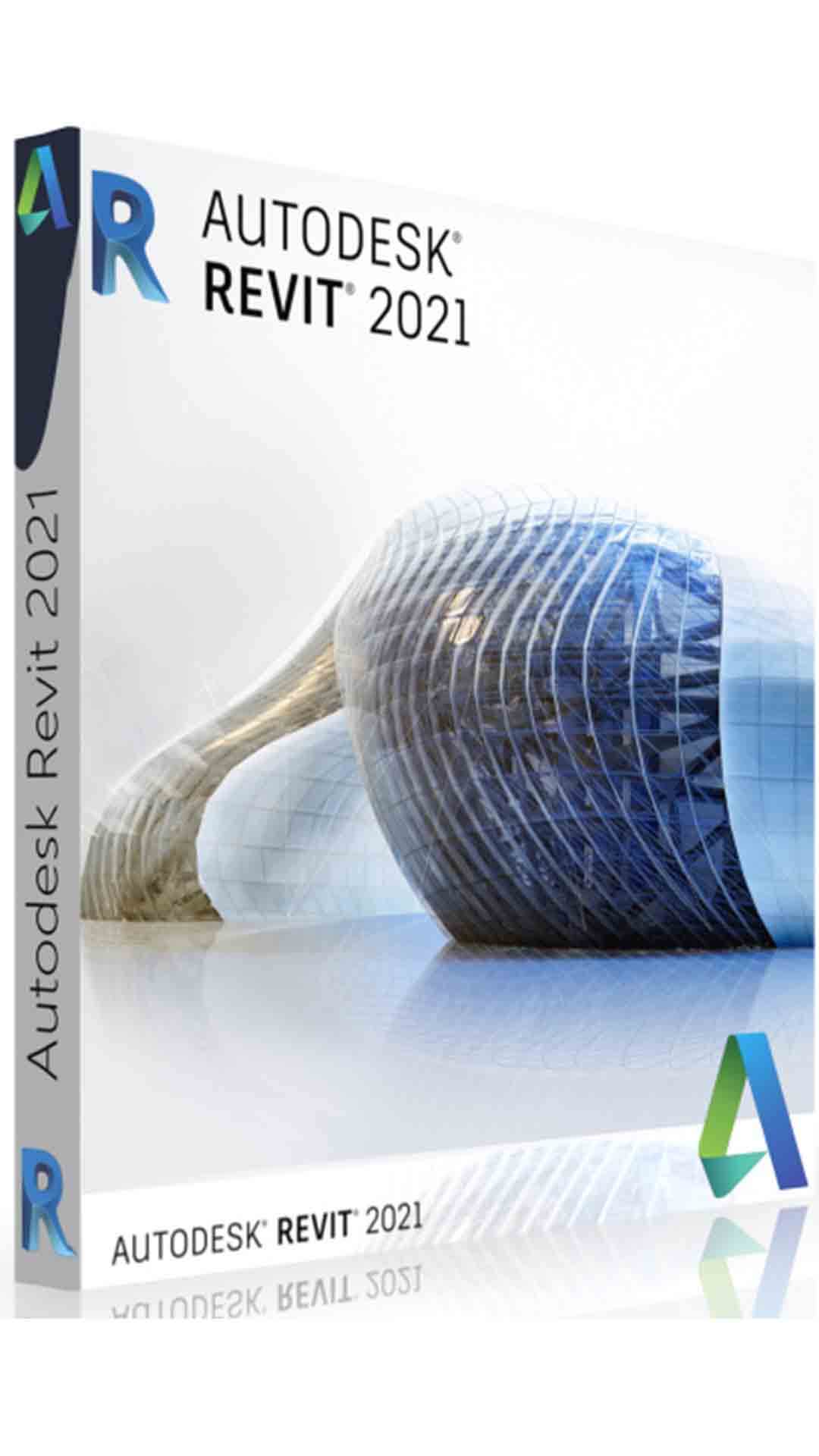





Autodesk products
Frequently Asked Questions
What is the purpose of Autodesk software?
Autodesk’s broad portfolio of products and services enables our customers to foster innovation, optimize and improve their designs, save time and money, improve quality, communicate plans, and collaborate with others.
Our software for architecture, engineering, and construction improves the way buildings, factories, and infrastructure are designed, built, and used.
Our product development and manufacturing software provides comprehensive digital engineering solutions to manufacturers in the automotive, transportation, industrial machinery, consumer products, and building products industries, bringing together data from all phases of the product development and production lifecycle.
Is there a distinction between AutoCAD and Autodesk?
Autodesk is a software company that caters to those who create things. AutoCAD is one of the software subscriptions produced by Autodesk and offered to designers all around the world. AutoCAD is a computer-aided design (CAD) program used by architects, engineers, and construction professionals to generate accurate 2D and 3D drawings.
What steps do I need to take to turn my Autodesk software trial into a paid subscription?
To purchase your membership, start your trial, click the SUBSCRIBE NOW option, and follow the on-screen instructions. Simply restart the product when your transaction is complete to have immediate access to your membership. There is no need to re-download or install the product. Visit the Autodesk Knowledge Network for more information.
Is it possible to upgrade from a maintenance plan to a subscription plan?
Yes. To help customers transition to a named user plan, new trade-in offers will be available starting May 2020. Learn more about our trade-in offers.


