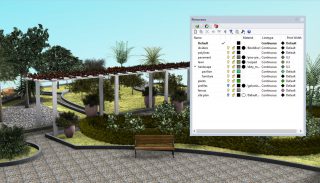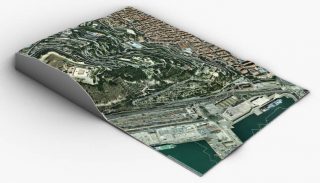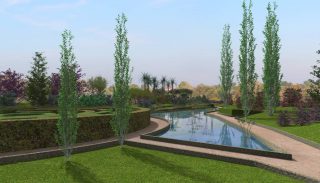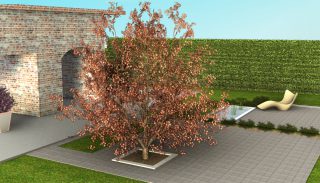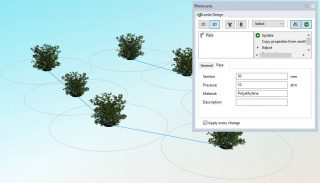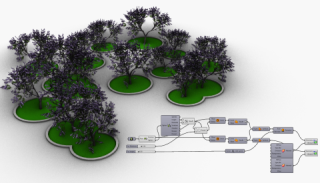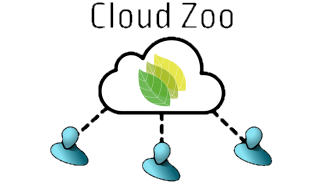POWERFUL TERRAIN MODELING TOOLS
Terrains can be formed using contours, elevation curves, and point clouds. By selecting a spot from a satellite map, terrains may also be scanned and downloaded from the cloud. Lands has instruments for changing terrains, adding cuts and fills, routes, and pits, as well as calculating the amount of land movements. This information is saved in the landscape and can be changed at any time.
BIM/LIM (Landscape Information Modeling) in your Project
Smart items, such as landscape features, civil work objects, and terrains, are available in Lands and can be easily edited and registered in quantity take-offs. Lands offers tools for making 2D technical sketches that are often related to the 3D model as well as the corresponding lists and documents.
Extensive Plant Database in 3D / 2D
Lands has an extensive plant database of over 1800 species. By filtering the list based on basic parameters such as temperature, soil type, wind resistance, flowering and fructification, and so on, you can find the perfect plant for your place. Each plant species has its own set of 2D and 3D view modes, and they're ready for rendering, schedule exporting, and season and development simulation.
Generate Dynamic 2D Documentation
Turn your 2D sketch into a 3D project ready for visualization. Generate 2D technical plans from the 3D model and add dimensions, labels, tags, plant photos and other annotations to get the project ready for documentation. Produce different layouts such as setting out plan, irrigation, and dimension plan by using the layer manager to organize your project. Use the listing tools to generate quantity take-offs for plants, urban furniture elements, zones or volume of cuts and fills from terrain operations.
Parametric Design
Automate design workflows with vegetation, terrains and civil work elements. Save time by avoiding repetitive tasks, create custom functionalities and test different design options faster. All this is achieved with Grasshopper, a visual programming environment available in the Lands Design version for Rhino.
Bring your Project to Life with Animated Videos and Realistic Images
Present your project with realistic images, virtual tours and animated videos. Walk through the project, play vegetation season change simulation, enable sunlight motion, wind effect and plant growth. In addition, you may apply your desired render engine like Enscape, Lumion, V-Ray, etc.
